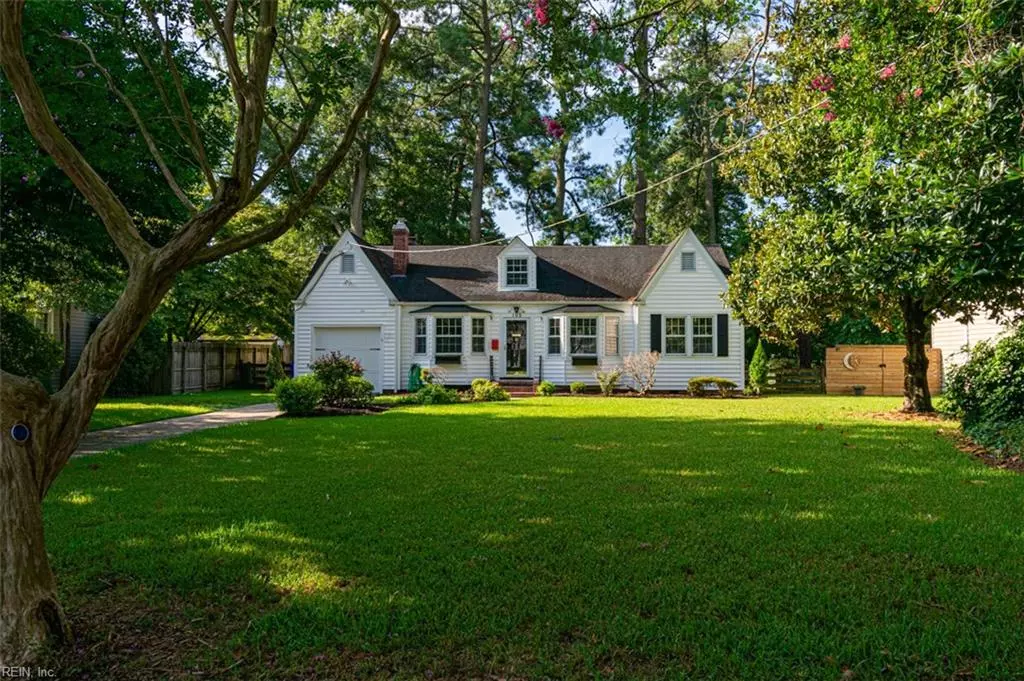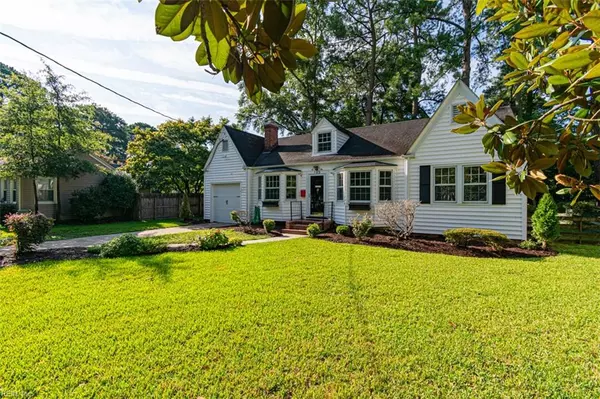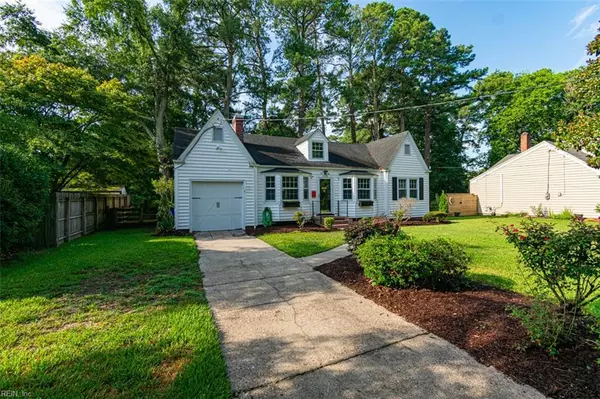$232,000
$232,000
For more information regarding the value of a property, please contact us for a free consultation.
105 E Severn RD Norfolk, VA 23505
3 Beds
1 Bath
1,205 SqFt
Key Details
Sold Price $232,000
Property Type Other Types
Sub Type Detached-Simple
Listing Status Sold
Purchase Type For Sale
Square Footage 1,205 sqft
Price per Sqft $192
Subdivision Belvedere - 021
MLS Listing ID 10277265
Sold Date 10/04/19
Style Cape Cod
Bedrooms 3
Full Baths 1
Year Built 1938
Annual Tax Amount $3,116
Lot Size 0.260 Acres
Property Description
You won't want to miss this charming home in Belvedere! Set back from the street with a beautiful yard, the location offers privacy and a long driveway for easy off-street parking. You'll notice the shining hardwood floors and bright feeling when you first enter the home. The living room boasts lovely windows and a fireplace surrounded by built-in shelving and is open to the dining room, making this a great floorplan for entertaining. French doors lead from the dining room to a spacious Florida room. The cute kitchen shines with new flooring, granite counters, a tile backsplash, and stainless-steel appliances. The bathroom is both traditional and updated, with wainscoting and a pedestal sink. Rounding out the desirable features of this home is a large laundry room and an attached 1-car garage. Enjoy the fenced-in back yard from the comfort of your deck!
Location
State VA
County Norfolk
Community 11 - West Norfolk
Area 11 - West Norfolk
Zoning R-6
Rooms
Other Rooms 1st Floor BR, 1st Floor Master BR, Attic, Sun Room, Utility Room
Interior
Interior Features Fireplace Wood, Pull Down Attic Stairs
Hot Water Gas
Heating Forced Hot Air, Heat Pump
Cooling Heat Pump
Flooring Ceramic, Slate, Vinyl, Wood
Fireplaces Number 1
Equipment Cable Hookup, Ceiling Fan, Gar Door Opener, Security Sys
Appliance Dishwasher, Dryer, Energy Star Appliance(s), Gas Range, Refrigerator, Washer
Exterior
Exterior Feature Deck, Wooded
Parking Features Garage Att 1 Car, Driveway Spc
Garage Description 1
Fence Back Fenced, Rail
Pool No Pool
Waterfront Description Not Waterfront
View City
Roof Type Asphalt Shingle,Poly Skin
Building
Story 1.0000
Foundation Crawl
Sewer City/County
Water City/County
Schools
Elementary Schools Granby Elementary
Middle Schools Blair Middle
High Schools Granby
Others
Ownership Simple
Disclosures Disclosure Statement
Read Less
Want to know what your home might be worth? Contact us for a FREE valuation!

Our team is ready to help you sell your home for the highest possible price ASAP

© 2024 REIN, Inc. Information Deemed Reliable But Not Guaranteed
Bought with Evolve Realty





