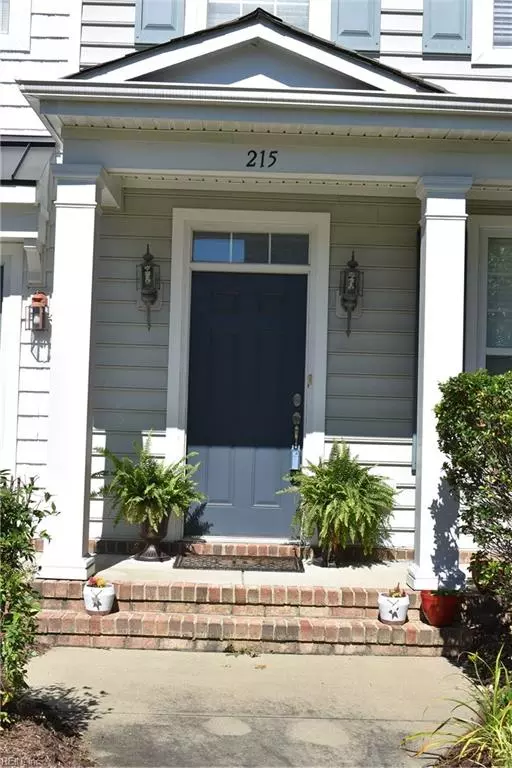$199,900
$199,900
For more information regarding the value of a property, please contact us for a free consultation.
215 Tigerlilly DR Portsmouth, VA 23701
3 Beds
3.1 Baths
1,930 SqFt
Key Details
Sold Price $199,900
Property Type Other Types
Sub Type Attached-Simple
Listing Status Sold
Purchase Type For Sale
Square Footage 1,930 sqft
Price per Sqft $103
Subdivision New Port
MLS Listing ID 10266280
Sold Date 10/02/19
Style Townhouse,Transitional
Bedrooms 3
Full Baths 3
Half Baths 1
HOA Fees $170/mo
Year Built 2008
Annual Tax Amount $2,516
Lot Size 2,308 Sqft
Property Description
Move in ready! 3 level living, 2 Master Bedrooms! Resort Style Amenities including Pool, Clubhouse, Playgrounds all within a short stroll of your new home; Beautiful Magnolia Tree provides privacy & shade for the front porch; as you enter the roomy foyer to the right is a 1st floor master bedroom w/private bthrm, access to the 2-car att garage w/opener; 2nd floor serves as the main living level which is a huge open space! Great Rm, Defined Dining Room area, 1/2-bath, Eat-in Kitchen w/ Breakfast Bar perfect for a couple of stools, complete kitchen appliance pkg conveys- gorgeous outside? Slip out onto the balcony w/ friends & family to enjoy a meal or just relax; 3rd floor provides the 2nd Master Bdrm w/priv bathrm featuring separate shower, jetted tub & dual vanity sinks; 3rd bdrm located in rear of home w/another private bathroom-Laundry 3rd Floor; Custom Blinds, Crown molding through-out, new ac/heat; tons of storage space; close to 264, TCC & Golf Course! Live the life you deserve
Location
State VA
County Portsmouth
Community 21 - Central Portsmouth
Area 21 - Central Portsmouth
Zoning URH
Rooms
Other Rooms 1st Floor BR, Balcony, Breakfast Area, Foyer, MBR with Bath, Pantry
Interior
Interior Features Walk-In Closet
Hot Water Electric
Heating Heat Pump
Cooling Central Air
Flooring Carpet, Laminate
Equipment Cable Hookup, Ceiling Fan, Gar Door Opener, Jetted Tub, Security Sys
Appliance Dishwasher, Disposal, Microwave, Elec Range, Refrigerator, Washer Hookup
Exterior
Exterior Feature Deck
Parking Features Garage Att 2 Car, Driveway Spc, Street
Garage Description 1
Fence None
Pool No Pool
Amenities Available Clubhouse, Exercise Rm, Ground Maint, Playgrounds, Pool
Waterfront Description Not Waterfront
Roof Type Asphalt Shingle
Building
Story 3.0000
Foundation Slab
Sewer City/County
Water City/County
Schools
Elementary Schools Victory Elementary
Middle Schools Cradock Middle
High Schools Woodrow Wilson
Others
Ownership Simple
Disclosures Disclosure Statement, Prop Owners Assoc
Read Less
Want to know what your home might be worth? Contact us for a FREE valuation!

Our team is ready to help you sell your home for the highest possible price ASAP

© 2025 REIN, Inc. Information Deemed Reliable But Not Guaranteed
Bought with Coldwell Banker Professional Realtors





