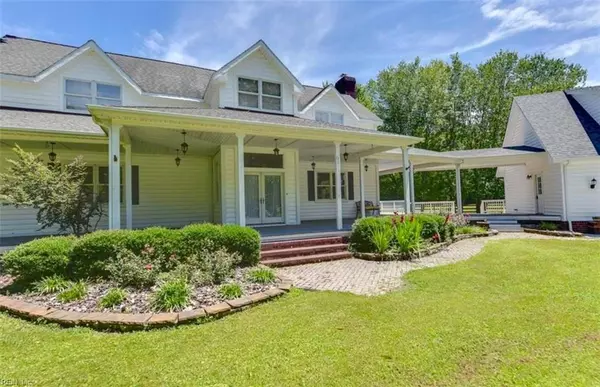$585,000
$585,000
For more information regarding the value of a property, please contact us for a free consultation.
701 Draughon RD Chesapeake, VA 23322
5 Beds
4.1 Baths
4,758 SqFt
Key Details
Sold Price $585,000
Property Type Other Types
Sub Type Detached-Simple
Listing Status Sold
Purchase Type For Sale
Square Footage 4,758 sqft
Price per Sqft $122
Subdivision Great Bridge
MLS Listing ID 10268264
Sold Date 09/27/19
Style Farmhouse
Bedrooms 5
Full Baths 4
Half Baths 1
Year Built 1954
Annual Tax Amount $5,906
Lot Size 6.900 Acres
Property Description
Must see country home. 4,758 of living space surrounded by porches, screened in porch and decks and a new two-car garage. Only 2.2 miles from Battlefield Boulevard but you are in your own country home. Enter the grand room with granite hearth, stunning rustic supported by hewn cedar posts that stretch across the great room with dental molding - leading into foyer that has downstairs, 2 bedrooms, one with a bay window looking out into butterfly garden and huge media room or 6th bedroom. Upstairs you will find a second main master with walk in closets, two more bedrooms, 2 full baths and walk in closets. The kitchen is open to great room and laundry room is larger than 9 x 12 that leads out to 6.90 acres of yard, woods and fields. Fruit trees line the area before the horse field opens to sunny riding field or trails or on your 2 acres of woods to the north. A totally unique property and a must see if you are looking to be removed from the hustle but close to schools and activities.
Location
State VA
County Chesapeake
Community 32 - South Chesapeake
Area 32 - South Chesapeake
Zoning A1
Rooms
Other Rooms 1st Floor BR, 1st Floor Master BR, Attic, MBR with Bath, Porch, Rec Room, Screened Porch, Unfin.Rm Over Gar, Utility Room
Interior
Interior Features Bar, Cathedral Ceiling, Fireplace Wood, Scuttle Access, Walk-In Closet, Window Treatments
Hot Water Electric
Heating Heat Pump
Cooling Central Air
Flooring Carpet, Ceramic, Wood
Fireplaces Number 1
Equipment Ceiling Fan, Gar Door Opener, Jetted Tub, Water Softener
Appliance Dishwasher, Dryer, Elec Range, Refrigerator, Washer
Exterior
Exterior Feature Barn, Cul-De-Sac, Deck, Horses Allowed, Stable, Storage Shed, Well, Wooded
Parking Features Garage Att 2 Car, Oversized Gar, Off Street
Garage Description 1
Fence Partial, Wood Fence
Pool No Pool
Waterfront Description Not Waterfront
View Wooded
Roof Type Asphalt Shingle
Accessibility Level Flooring, Main Floor Laundry
Building
Story 2.0000
Foundation Crawl
Sewer Septic
Water Well
Schools
Elementary Schools Great Bridge Primary
Middle Schools Great Bridge Middle
High Schools Great Bridge
Others
Ownership Simple
Disclosures Disclosure Statement
Read Less
Want to know what your home might be worth? Contact us for a FREE valuation!

Our team is ready to help you sell your home for the highest possible price ASAP

© 2024 REIN, Inc. Information Deemed Reliable But Not Guaranteed
Bought with Coldwell Banker Professional Realtors






