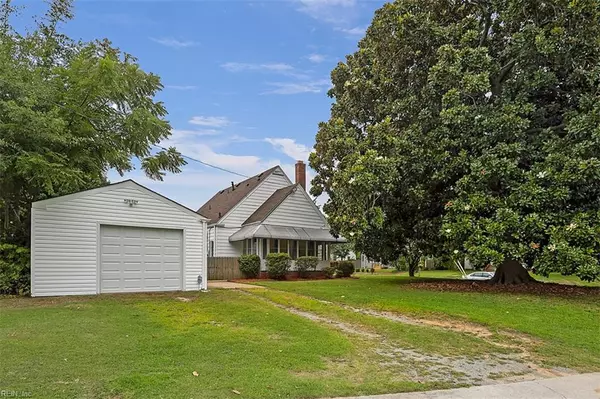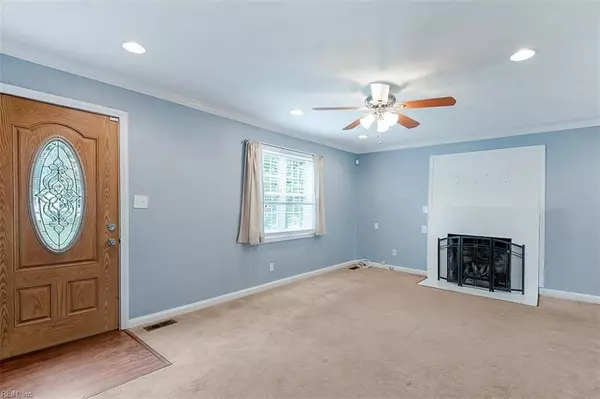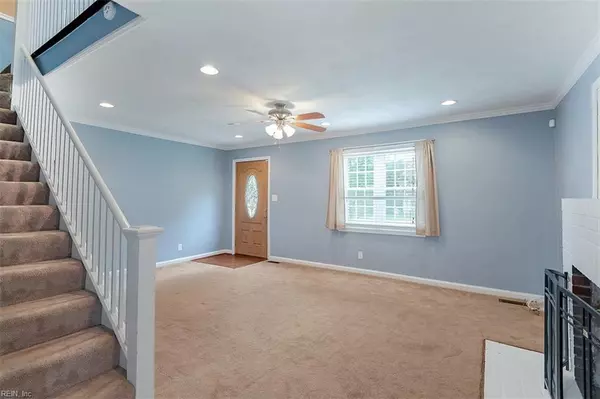$215,000
$215,000
For more information regarding the value of a property, please contact us for a free consultation.
8050 Galveston BLVD Norfolk, VA 23505
3 Beds
2 Baths
1,559 SqFt
Key Details
Sold Price $215,000
Property Type Other Types
Sub Type Detached-Simple
Listing Status Sold
Purchase Type For Sale
Square Footage 1,559 sqft
Price per Sqft $137
Subdivision Monticello Village
MLS Listing ID 10274950
Sold Date 09/27/19
Style Cape Cod
Bedrooms 3
Full Baths 2
Year Built 1942
Annual Tax Amount $1,929
Lot Size 9,583 Sqft
Property Description
Gorgeous Cape Cod in the desirable Ocean View area, right across from the neighborhood park! Over sized lot gives plenty of room for this 3 bed, with bonus room (potential nursery, office, workout room... you name it), 2 full bath home where every room has a bathroom attached! Granite counter tops in the kitchen give extra counter space with a bar area and eat-in dining area. Enclosed sun-room adds additional living space, great for an office or den. Large laundry room added recently along with newer washer and dryer to convey. And upstairs master bath recently added with gorgeously tiled master shower! Many additional updates including: 2 HVAC units both replaced in 2009 and 2012, a tank-less GE water heater added in 2011 along with all new windows! Roofing just replaced on home, over-sized detached garage and the storage shed! This home is move-in ready! Near Harris Teeter and other shopping and restaurants in the area & convenient to the highway and bases.
Location
State VA
County Norfolk
Community 13 - North Norfolk
Area 13 - North Norfolk
Zoning R-7
Rooms
Other Rooms 1st Floor Master BR, Breakfast Area, Sun Room, Utility Room
Interior
Interior Features Fireplace Gas-natural, Walk-In Closet
Hot Water Gas
Heating Nat Gas, Variable Speed
Cooling Central Air, Two Zone
Flooring Carpet, Ceramic, Laminate
Fireplaces Number 1
Equipment Cable Hookup, Ceiling Fan, Gar Door Opener, Security Sys
Appliance Dishwasher, Dryer, Microwave, Gas Range, Refrigerator, Washer
Exterior
Exterior Feature Corner, Storage Shed
Parking Features Garage Det 1 Car, Oversized Gar, Off Street, Driveway Spc
Garage Description 1
Fence Back Fenced, Privacy, Wood Fence
Pool No Pool
Waterfront Description Not Waterfront
Roof Type Asphalt Shingle
Building
Story 2.0000
Foundation Crawl
Sewer City/County
Water City/County
Schools
Elementary Schools Suburban Park Elementary
Middle Schools Northside Middle School
High Schools Granby
Others
Ownership Simple
Disclosures Disclosure Statement
Read Less
Want to know what your home might be worth? Contact us for a FREE valuation!

Our team is ready to help you sell your home for the highest possible price ASAP

© 2025 REIN, Inc. Information Deemed Reliable But Not Guaranteed
Bought with AtCoastal Realty





