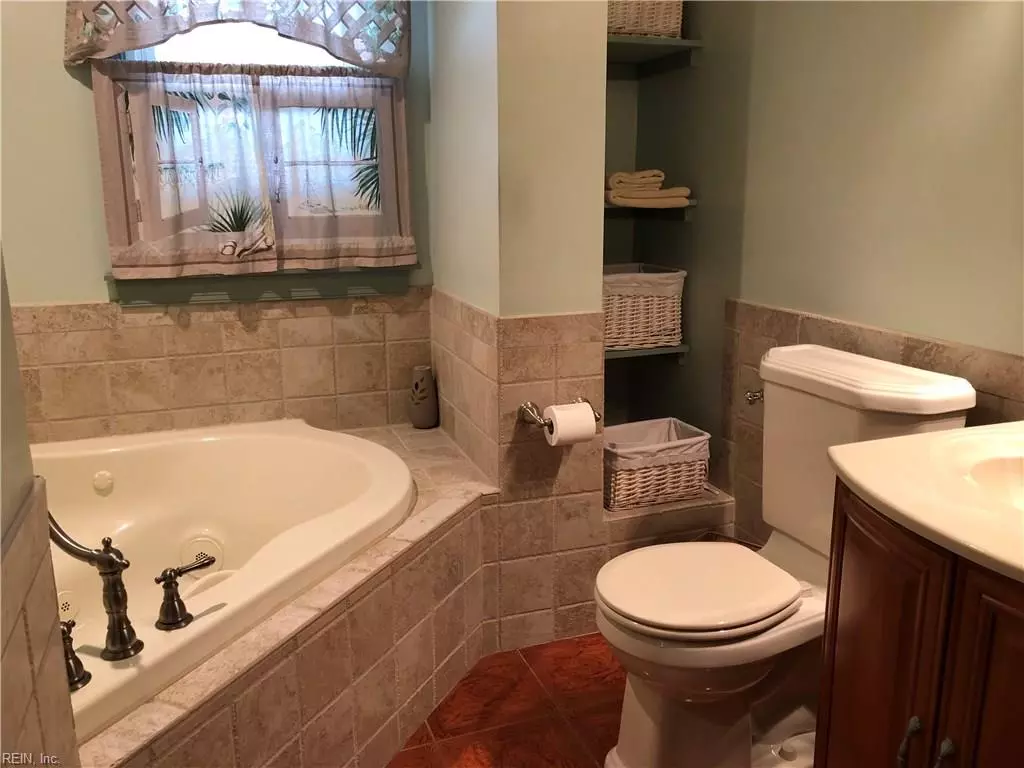$295,900
$295,900
For more information regarding the value of a property, please contact us for a free consultation.
7933 Bison AVE Norfolk, VA 23518
4 Beds
2.1 Baths
2,500 SqFt
Key Details
Sold Price $295,900
Property Type Other Types
Sub Type Detached-Simple
Listing Status Sold
Purchase Type For Sale
Square Footage 2,500 sqft
Price per Sqft $118
Subdivision Belaire
MLS Listing ID 10266666
Sold Date 09/20/19
Style Cape Cod
Bedrooms 4
Full Baths 2
Half Baths 1
Year Built 1953
Annual Tax Amount $3,425
Property Description
Envision yourself in this beautifully maintained Cape Cod home. This one of a kind property features four bedrooms, two full
baths and one half bath. The main house has three bedrooms, an eat in kitchen, family room, an office or formal dining room,
a den with a pool table, afour season sunroom, one full bath and a handy half bath. Imagine yourself on the deck relaxing in
the hot tub with a short commute to your office located above the two car garage. Or use that space for an in-law apartment,
rental income, man cave or craft space. With two rooms and a full bath,the uses for this additional living space with its own
entrance is only limited to your imagination. Located on a corner lot with a privacy fence gives your property that extra space
you crave. Additional driveway parking spaces allows for two extra vehicles. No worries about bad weather,the stand by
whole home generator adds safety and comfort, supporting the entire house plus the garage apt. Call agent before showing
Location
State VA
County Norfolk
Community 13 - North Norfolk
Area 13 - North Norfolk
Zoning R-6
Rooms
Other Rooms 1st Floor BR, Garage Apt, In-Law Suite, MBR with Bath, Office/Study, Porch, Sun Room, Workshop
Interior
Interior Features Fireplace Gas-natural, Handicap
Hot Water Gas
Heating Heat Pump, Hot Water, Nat Gas, Programmable Thermostat
Cooling Central Air
Flooring Carpet, Vinyl
Fireplaces Number 2
Equipment Backup Generator, Cable Hookup, Gar Door Opener, Hot Tub, Jetted Tub, Security Sys
Appliance Dishwasher, Disposal, Dryer, Microwave, Elec Range, Refrigerator, Washer
Exterior
Exterior Feature Corner, Deck, Inground Sprinkler, Storage Shed
Parking Features Garage Att 1 Car, Garage Att 2 Car, Close to Mass Transit, Driveway Spc
Garage Description 1
Fence Back Fenced, Privacy
Pool No Pool
Waterfront Description Not Waterfront
View City
Roof Type Asphalt Shingle,Vinyl
Accessibility Grab bars, Handheld Showerhead, Handicap Access, Ramp, Stepless Entrance
Building
Story 2.0000
Foundation Sealed/Encapsulated Crawl Space
Sewer City/County
Water City/County
Schools
Elementary Schools Larrymore Elementary
Middle Schools Azalea Gardens Middle
High Schools Norview
Others
Ownership Simple
Disclosures Disclosure Statement, Pet on Premises
Read Less
Want to know what your home might be worth? Contact us for a FREE valuation!

Our team is ready to help you sell your home for the highest possible price ASAP

© 2024 REIN, Inc. Information Deemed Reliable But Not Guaranteed
Bought with Signature Realty Select





