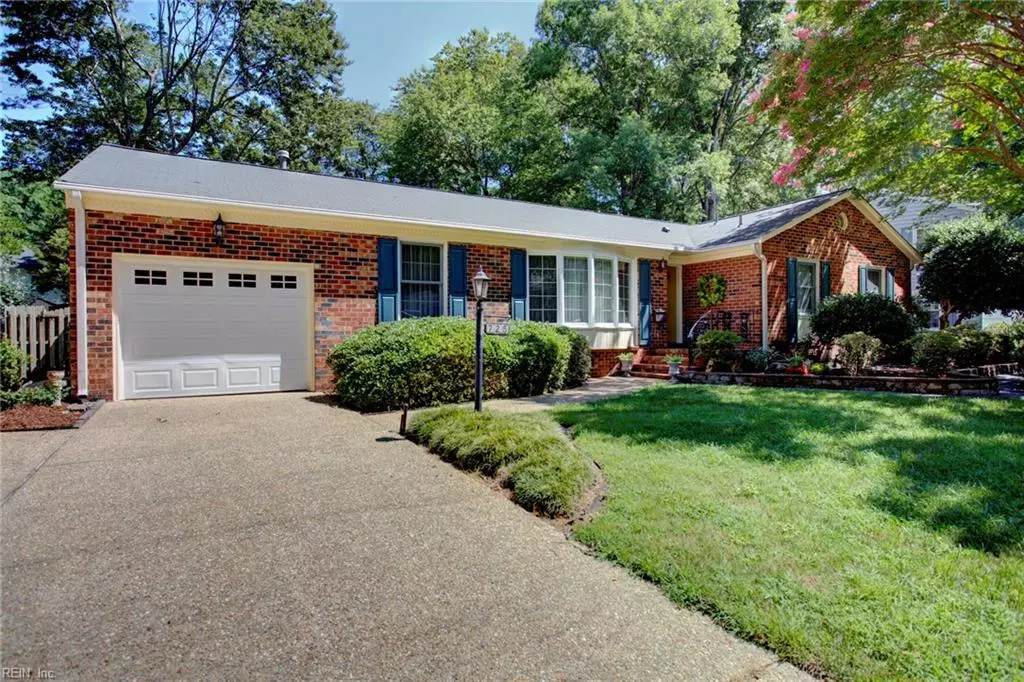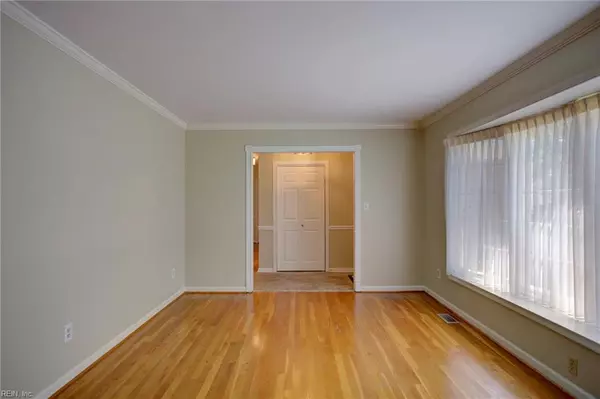$242,000
$242,000
For more information regarding the value of a property, please contact us for a free consultation.
725 Lexington CIR Newport News, VA 23602
3 Beds
2 Baths
1,778 SqFt
Key Details
Sold Price $242,000
Property Type Other Types
Sub Type Detached-Simple
Listing Status Sold
Purchase Type For Sale
Square Footage 1,778 sqft
Price per Sqft $136
Subdivision Village Green - 061
MLS Listing ID 10269049
Sold Date 09/03/19
Style Ranch
Bedrooms 3
Full Baths 2
Year Built 1967
Annual Tax Amount $2,845
Lot Size 10,018 Sqft
Property Description
Rare gem offered by original owners hits the highly desirable Village Green neighborhood. This move in ready 3 bedroom 2 bath ranch will not last. Foyer with brand new lighting and beautiful crown molding. Beautiful hardwood in Living room with huge bay window. HW and crown molding continues in DR that also has new lighting. Kitchen follows with new flooring, new food disposal and is surrounded with gorgeous Cherry wood cabinets. The Den has a double sided fireplace and two sets of French doors that lead to an awesome sun room with ceramic tile. Pella windows with built-in blinds and recessed lighting that overlook the beautiful back yard make you never want to leave the sun room. The paver patios surrounded by English Boxwoods and enclosed by a peckie cypress wood fence are serenity. HW in all bedrooms. New sink in master bath. New hot water heater 2019. Freshly painted thru out. Home Warranty provided to buyer. The ultimate opportunity to live in the Oyster Point area!
Location
State VA
County Newport News
Community 109 - Newport News Denbigh South
Area 109 - Newport News Denbigh South
Zoning R3
Rooms
Other Rooms 1st Floor BR, 1st Floor Master BR, Attic, MBR with Bath, Porch, Sun Room
Interior
Interior Features Cathedral Ceiling, Fireplace Gas-natural, Pull Down Attic Stairs, Window Treatments
Hot Water Electric
Heating Forced Hot Air, Heat Pump, Hot Water
Cooling Central Air
Flooring Ceramic, Laminate, Wood
Fireplaces Number 2
Equipment Attic Fan, Cable Hookup, Ceiling Fan, Gar Door Opener
Appliance Dishwasher, Disposal, Dryer, Microwave, Elec Range, Washer, Washer Hookup
Exterior
Exterior Feature Cul-De-Sac, Inground Sprinkler, Irrigation Control, Patio, Storage Shed
Garage Garage Att 1 Car, 2 Space
Garage Description 1
Fence Back Fenced, Picket, Wood Fence
Pool No Pool
Amenities Available Pool
Waterfront Description Not Waterfront
Roof Type Composite
Accessibility Casement/Crank Windows
Building
Story 1.0000
Foundation Crawl
Sewer City/County
Water City/County
Schools
Elementary Schools L.F. Palmer Elementary
Middle Schools Homer L. Hines Middle
High Schools Warwick
Others
Ownership Simple
Disclosures Additional Attachments, Disclosure Statement
Read Less
Want to know what your home might be worth? Contact us for a FREE valuation!

Our team is ready to help you sell your home for the highest possible price ASAP

© 2024 REIN, Inc. Information Deemed Reliable But Not Guaranteed
Bought with Keller Williams Elite-Peninsula






