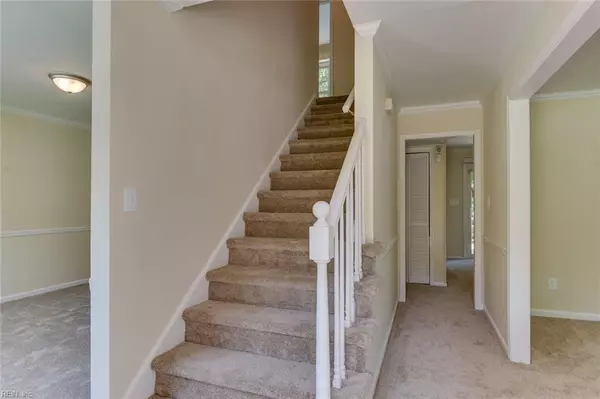$268,000
$268,000
For more information regarding the value of a property, please contact us for a free consultation.
42 Lakeshore DR Newport News, VA 23608
4 Beds
2.1 Baths
2,451 SqFt
Key Details
Sold Price $268,000
Property Type Other Types
Sub Type Detached-Simple
Listing Status Sold
Purchase Type For Sale
Square Footage 2,451 sqft
Price per Sqft $109
Subdivision Stoneybrook Estates
MLS Listing ID 10272067
Sold Date 08/30/19
Style Colonial
Bedrooms 4
Full Baths 2
Half Baths 1
Year Built 1985
Annual Tax Amount $2,994
Property Description
You are going to love this affordable waterfront colonial with an in-ground pool. Launch a canoe, kayak or john boat right from your back yard, or just fish from the banks of the lake. The back yard is an entertainers dream with large deck and built in pool. The home features a new roof, new paint, new carpets, and lots of new light fixtures and bath fixtures. The converted garage is great for a pool table, other play space, or hobby area. There is a generous sized formal living area, and a separate family room with a fireplace and sliding doors that lead to the deck. It has a huge fenced in back yard with mature shade trees that lead down to the lake. It is available for immediate occupancy. All located close to shopping and work centers.
Location
State VA
County Newport News
Community 110 - Newport News Denbigh North
Area 110 - Newport News Denbigh North
Zoning R3
Rooms
Other Rooms Converted Gar, MBR with Bath
Interior
Interior Features Fireplace Wood, Scuttle Access
Hot Water Electric
Heating Heat Pump
Cooling Heat Pump
Flooring Carpet, Vinyl
Fireplaces Number 1
Equipment Cable Hookup
Appliance Dishwasher, Disposal, Dryer Hookup, Microwave, Elec Range, Washer Hookup
Exterior
Exterior Feature Deck, Patio, Storage Shed
Garage 4 Space
Fence Back Fenced
Pool In Ground Pool
Waterfront Description Pond
View Water
Roof Type Asphalt Shingle
Building
Story 2.0000
Foundation Crawl
Sewer City/County
Water City/County
Schools
Elementary Schools Horace H. Epes Elementary
Middle Schools Mary Passage Middle
High Schools Denbigh
Others
Ownership Simple
Disclosures Disclosure Statement
Read Less
Want to know what your home might be worth? Contact us for a FREE valuation!

Our team is ready to help you sell your home for the highest possible price ASAP

© 2024 REIN, Inc. Information Deemed Reliable But Not Guaranteed
Bought with Brian F. Saunders & Associates






