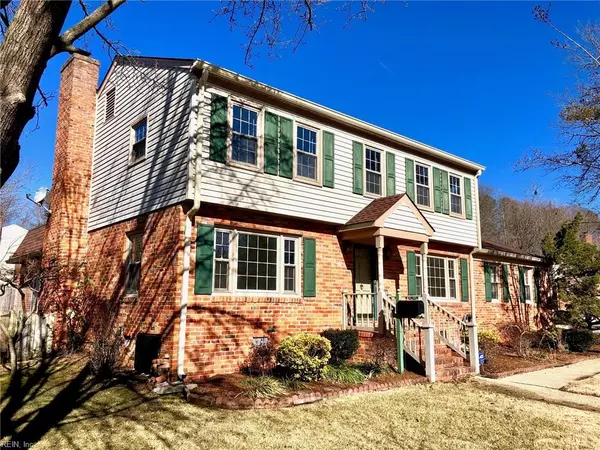$255,000
$255,000
For more information regarding the value of a property, please contact us for a free consultation.
231 Saddler DR Newport News, VA 23608
4 Beds
3 Baths
2,273 SqFt
Key Details
Sold Price $255,000
Property Type Other Types
Sub Type Detached-Simple
Listing Status Sold
Purchase Type For Sale
Square Footage 2,273 sqft
Price per Sqft $112
Subdivision Beechwood
MLS Listing ID 10259069
Sold Date 08/30/19
Style Colonial
Bedrooms 4
Full Baths 3
HOA Fees $3/mo
Year Built 1973
Annual Tax Amount $2,273
Lot Size 8,712 Sqft
Property Description
Welcome to this fantastic 4 bedroom and 3 full bath LARGE home with space to grow, situated beautifully on a corner lot. This home features a huge family room with kitchenette/bar & full bath - potential for an In-law suite. The home is very well-maintained with a low maintenance exterior and landscaped yard - recently painted throughout with new carpeting upstairs and ceramic tile, vinyl & new carpet downstairs. The side-entrance garage is over 1,000 SF with 220V power & a spacious parking pad. The home features an abundance of high quality replacement windows, a floored attic above garage w/ stairs, central air and natural gas heat, and sealed, insulated crawl-space with new vapor barrier and Santa-Fe dehumidifier. The roof with architectural shingles is about 11 years old. Convenient to shopping, interstates, Ft. Eustis, Busch Gardens & Water Country.
Location
State VA
County Newport News
Community 110 - Newport News Denbigh North
Area 110 - Newport News Denbigh North
Zoning R3
Rooms
Other Rooms Attic, Foyer, MBR with Bath, Pantry, Porch, Rec Room
Interior
Interior Features Bar, Fireplace Gas-natural, Scuttle Access, Walk-In Closet
Hot Water Electric
Heating Forced Hot Air, Nat Gas
Cooling Central Air
Flooring Carpet, Ceramic, Vinyl
Fireplaces Number 1
Equipment Attic Fan, Cable Hookup, Ceiling Fan, Gar Door Opener
Appliance 220 V Elec, Dishwasher, Disposal, Dryer Hookup, Gas Range, Refrigerator, Washer Hookup
Exterior
Exterior Feature Corner
Garage Garage Att 3+ Car, 4 Space, Multi Car, Driveway Spc
Garage Description 1
Fence Back Fenced
Pool No Pool
Waterfront Description Not Waterfront
Roof Type Composite
Building
Story 2.0000
Foundation Crawl
Sewer City/County
Water City/County
Schools
Elementary Schools Horace H. Epes Elementary
Middle Schools Mary Passage Middle
High Schools Denbigh
Others
Ownership Simple
Disclosures Disclosure Statement, Prop Owners Assoc
Read Less
Want to know what your home might be worth? Contact us for a FREE valuation!

Our team is ready to help you sell your home for the highest possible price ASAP

© 2024 REIN, Inc. Information Deemed Reliable But Not Guaranteed
Bought with Wainwright Real Estate






