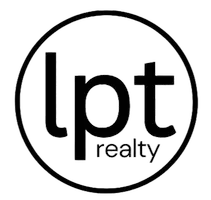$612,585
$612,585
For more information regarding the value of a property, please contact us for a free consultation.
921 Calhoun Way Chesapeake, VA 23322
4 Beds
3.5 Baths
2,500 SqFt
Key Details
Sold Price $612,585
Property Type Condo
Sub Type Condo
Listing Status Sold
Purchase Type For Sale
Square Footage 2,500 sqft
Price per Sqft $245
Subdivision Legacy 168
MLS Listing ID 10567908
Sold Date 10/21/25
Style Cottage
Bedrooms 4
Full Baths 3
Half Baths 1
Condo Fees $95
HOA Y/N No
Year Built 2025
Annual Tax Amount $5,500
Property Sub-Type Condo
Property Description
Dreamy Augusta Cottage built by coveted local builder, with unmatched architectural details. Custom arches to soaring 10' ceilings and stunning hardwood floors. The open-concept first floor effortlessly blends the Dining and Great Room, with two sets of French doors leading to your own private courtyard and patio, your personal oasis for outdoor living. Chef's kitchen is a showstopper w/oversized island, sleek Quartz counters, and high end GE Cafe appliances. The generous First-floor BR w/en-suite bath, versatile mudroom with pantry, and powder room of 2-car garage make for easy living. Upstairs, a sun-filled BR3 boasts a walk-in closet and BR4, or loft flexible to your needs, with shared dual bath and HUGE laundry room finish off. The private Primary retreat offers spa bath w/dual sinks, garden tub, large tiled shower, and a super-sized closet with two storage areas. Professional management of the of the grounds and a low-maintenance living. Your dream home awaits, come make it yours!
Location
State VA
County Chesapeake
Area 32 - South Chesapeake
Zoning RES
Rooms
Other Rooms 1st Floor BR, Attic, Foyer, PBR with Bath, Pantry, Utility Room
Interior
Interior Features Dual Entry Bath (Br & Br), Fireplace Electric, Primary Sink-Double, Pull Down Attic Stairs, Walk-In Attic, Walk-In Closet
Hot Water Gas
Heating Nat Gas, Programmable Thermostat, Zoned
Cooling Central Air, Zoned
Flooring Carpet, Ceramic, Laminate/LVP, Vinyl, Wood
Fireplaces Number 1
Equipment Ceiling Fan
Appliance Dishwasher, Disposal, Dryer Hookup, Microwave, Gas Range, Washer Hookup
Exterior
Exterior Feature Patio
Parking Features Garage Att 2 Car, Driveway Spc
Garage Spaces 400.0
Garage Description 1
Fence None
Pool No Pool
Amenities Available Clubhouse, Ground Maint, Trash Pickup
Waterfront Description Not Waterfront
Roof Type Asphalt Shingle
Building
Story 2.0000
Foundation Slab
Sewer City/County
Water City/County
New Construction 1
Schools
Elementary Schools Great Bridge Primary
Middle Schools Great Bridge Middle
High Schools Great Bridge
Others
Senior Community No
Ownership Condo
Disclosures Common Interest Community, Exempt from Disclosure/Disclaimer, Occupancy Permit
Special Listing Condition Common Interest Community, Exempt from Disclosure/Disclaimer, Occupancy Permit
Read Less
Want to know what your home might be worth? Contact us for a FREE valuation!

Our team is ready to help you sell your home for the highest possible price ASAP

© 2025 REIN, Inc. Information Deemed Reliable But Not Guaranteed
Bought with BHHS RW Towne Realty



