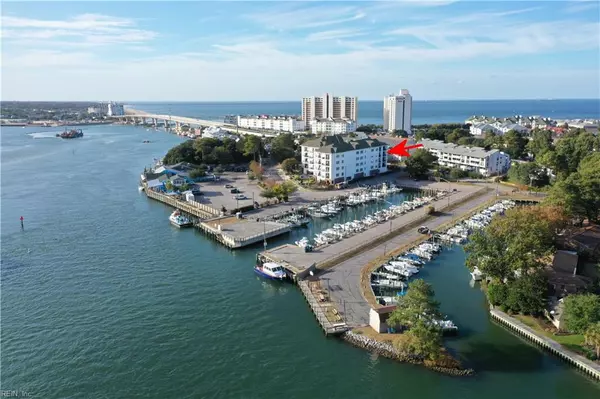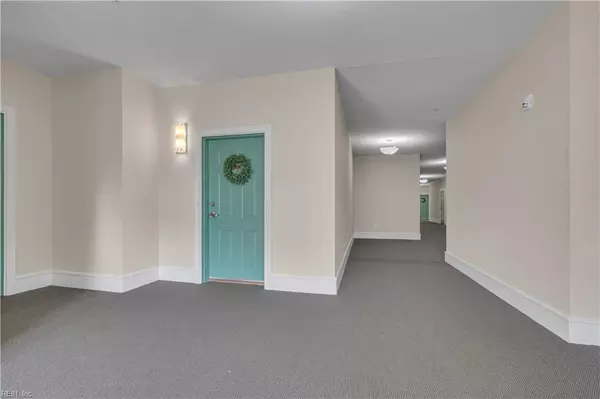$630,000
$640,000
1.6%For more information regarding the value of a property, please contact us for a free consultation.
2140 Vista CIR #404 Virginia Beach, VA 23451
2 Beds
2.5 Baths
2,320 SqFt
Key Details
Sold Price $630,000
Property Type Condo
Sub Type Condo
Listing Status Sold
Purchase Type For Sale
Square Footage 2,320 sqft
Price per Sqft $271
Subdivision Lynnhaven Shores
MLS Listing ID 10557981
Sold Date 12/09/24
Style Mid Rise,Transitional
Bedrooms 2
Full Baths 2
Half Baths 1
Condo Fees $500
HOA Y/N No
Year Built 2002
Annual Tax Amount $5,060
Property Description
Whether downsizing or upsizing, you will love this 4th floor condo in Lesner Cove! With over 2300 square feet of living area, the home has two large primary suites, a bonus room perfect for guests or extra storage, and an oversized foyer that would make a great library or office space. Enjoy sipping your morning coffee while sitting on the spacious balcony that overlooks trees and a scenic marina. The combined living room and dining room are complemented by the beautiful built-in bookshelves flanking the gas fireplace and tv nook. The kitchen has excellent counter space and a plethora of cabinets. There are two storage closets that come with the property - one off the balcony and a huge one around the corner from the front door. Seller is offering a $10,000 flooring allowance! Lesner Cove offers upscale concrete and steel construction, a parking garage under the building (2 reserved spots), an elevator and a bunch of really nice neighbors! Water & sewer costs included in condo fee.
Location
State VA
County Virginia Beach
Area 43 - Northeast Virginia Beach
Zoning B4
Rooms
Other Rooms 1st Floor BR, 1st Floor Primary BR, Assigned Storage, Balcony, Foyer, PBR with Bath, Office/Study, Pantry, Utility Room
Interior
Interior Features Bar, Fireplace Gas-natural, Handicap, Primary Sink-Double, Walk-In Closet, Window Treatments
Hot Water Gas
Heating Hot Water, Nat Gas
Cooling Central Air
Flooring Carpet, Ceramic, Wood
Fireplaces Number 1
Equipment Cable Hookup, Ceiling Fan, Jetted Tub
Appliance Dishwasher, Disposal, Dryer, Microwave, Elec Range, Refrigerator, Trash Compactor, Washer
Exterior
Exterior Feature Storage Shed
Parking Features Parking Gar, 2 Space, Assigned/Reserved
Garage Description 1
Fence None
Pool No Pool
Amenities Available Elevator, Ground Maint, Sewer, Trash Pickup, Water
Waterfront Description River
View Harbor, River
Roof Type Asphalt Shingle
Building
Story 1.0000
Foundation Pile
Sewer City/County
Water City/County
Schools
Elementary Schools John B. Dey Elementary
Middle Schools Great Neck Middle
High Schools Frank W. Cox
Others
Senior Community No
Ownership Condo
Disclosures Common Interest Community, Disclosure Statement
Special Listing Condition Common Interest Community, Disclosure Statement
Read Less
Want to know what your home might be worth? Contact us for a FREE valuation!

Our team is ready to help you sell your home for the highest possible price ASAP

© 2024 REIN, Inc. Information Deemed Reliable But Not Guaranteed
Bought with BHHS RW Towne Realty






