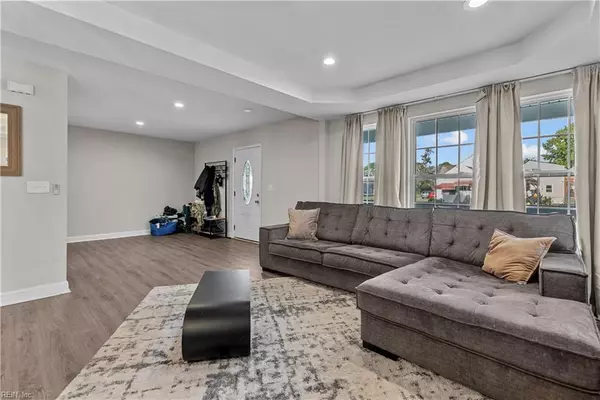$425,000
$445,000
4.5%For more information regarding the value of a property, please contact us for a free consultation.
3653 Essex CIR Norfolk, VA 23513
5 Beds
3.5 Baths
2,720 SqFt
Key Details
Sold Price $425,000
Property Type Single Family Home
Sub Type Detached
Listing Status Sold
Purchase Type For Sale
Square Footage 2,720 sqft
Price per Sqft $156
Subdivision Norview Heights
MLS Listing ID 10555219
Sold Date 11/25/24
Style Contemp,Traditional
Bedrooms 5
Full Baths 3
Half Baths 1
HOA Y/N No
Year Built 1946
Annual Tax Amount $4,626
Property Description
SIMPLY AMAZING! Welcome Home to the Luxury & Space your Family has been looking for. Showcasing TWO Primary Suites, one for each
floor! Come treasure the comfort of this amazingly huge home. The quality features, the piece of mind and the Space this Home has to offer will
WOW you!!. This Home showcases ALL NEW contemporary finishes throughout AND with EXTRA design highlights in the Kitchen & Baths you
deserve! Rest easy with ALL NEW windows, a dual zoned HVAC system, water heater, deck, gutters, a privacy fence with dual access, also
includes a double door gate at the additional driveway, appliances, fixtures, fans, floors, & MORE! THIS Home has it all and you won't believe
how much space this floor plan has to offer! Contact me today for YOUR private tour! Don't let this one get away. THIS HOME IS SIMPLY
AMAZING!
Location
State VA
County Norfolk
Area 12 - East Norfolk
Zoning R-7
Rooms
Other Rooms 1st Floor BR, Breakfast Area, Foyer, In-Law Suite, PBR with Bath, Porch
Interior
Interior Features Pull Down Attic Stairs, Walk-In Closet
Hot Water Electric
Heating Heat Pump, Zoned
Cooling Central Air, Zoned
Flooring Carpet, Laminate/LVP
Equipment Ceiling Fan, Gar Door Opener
Appliance Dishwasher, Disposal, Dryer, Microwave, Elec Range, Refrigerator, Washer
Exterior
Exterior Feature Corner
Parking Features Garage Att 1 Car, 3 Space, Driveway Spc, Street
Garage Description 1
Fence Back Fenced, Privacy, Wood Fence
Pool No Pool
Waterfront Description Not Waterfront
View City
Roof Type Asphalt Shingle
Building
Story 2.0000
Foundation Crawl
Sewer City/County
Water City/County
Schools
Elementary Schools Norview Elementary
Middle Schools Norview Middle
High Schools Norview
Others
Senior Community No
Ownership Simple
Disclosures None
Special Listing Condition None
Read Less
Want to know what your home might be worth? Contact us for a FREE valuation!

Our team is ready to help you sell your home for the highest possible price ASAP

© 2024 REIN, Inc. Information Deemed Reliable But Not Guaranteed
Bought with Better Homes&Gardens R.E. Native American Grp





