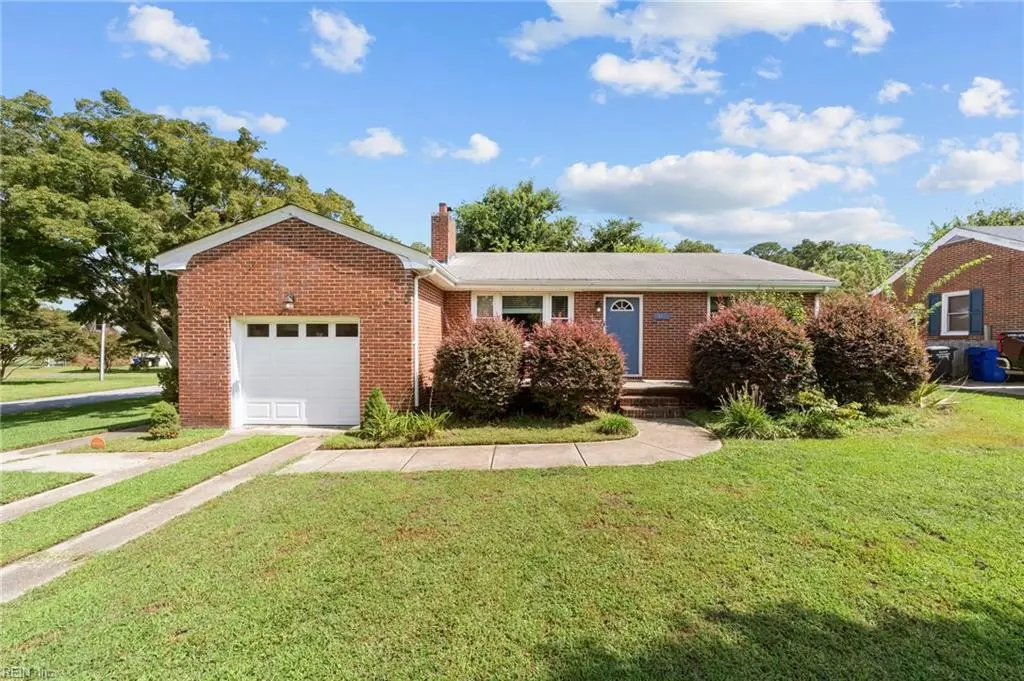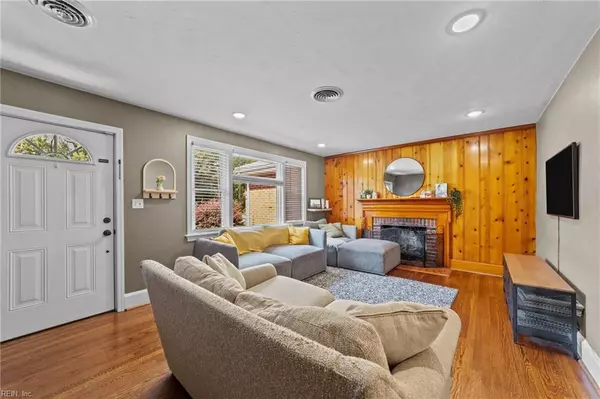$290,000
$290,000
For more information regarding the value of a property, please contact us for a free consultation.
318 Edgewood RD Portsmouth, VA 23701
3 Beds
1 Bath
1,440 SqFt
Key Details
Sold Price $290,000
Property Type Single Family Home
Sub Type Detached
Listing Status Sold
Purchase Type For Sale
Square Footage 1,440 sqft
Price per Sqft $201
Subdivision Park Manor
MLS Listing ID 10552523
Sold Date 11/25/24
Style Ranch
Bedrooms 3
Full Baths 1
HOA Y/N No
Year Built 1951
Annual Tax Amount $3,552
Lot Size 9,583 Sqft
Property Description
Your search for the perfect home ends here with this well maintained brick rancher! Nestled in a peaceful, established neighborhood with spacious lots and beautiful mature trees, this home sits on a large corner lot and offers everything you need. Enjoy the privacy of a fenced-in backyard, a convenient storage shed, and an impressive 3-car custom carport with an oversized driveway—for additional parking or converting into flexible outdoor space. Inside, the home is move-in ready with gleaming hardwood floors, neutral paint, a remodeled bathroom, newer HVAC, and an aluminum wrap. Cozy up this fall and winter by the gas log fireplace. The large kitchen and bright sunroom make everyday living and entertaining a breeze. Plus, the seller does not currently pay flood insurance. This home is ready for you to settle in and start making memories! Close to shopping, parks, bases and major roads. Must see!
Location
State VA
County Portsmouth
Area 21 - Central Portsmouth
Rooms
Other Rooms 1st Floor BR, 1st Floor Primary BR, Attic, Foyer, Pantry, Sun Room
Interior
Interior Features Fireplace Gas-natural, Window Treatments
Hot Water Gas
Heating Forced Hot Air, Nat Gas
Cooling Central Air
Flooring Ceramic, Wood
Fireplaces Number 1
Equipment Cable Hookup, Ceiling Fan
Appliance Dryer, Microwave, Elec Range, Refrigerator, Washer
Exterior
Exterior Feature Corner, Patio, Storage Shed
Parking Features Carport, Off Street, Driveway Spc
Fence Back Fenced, Full, Wood Fence
Pool No Pool
Waterfront Description Not Waterfront
Roof Type Asphalt Shingle
Accessibility Main Floor Laundry
Building
Story 1.0000
Foundation Crawl
Sewer City/County
Water City/County
Schools
Elementary Schools Simonsdale Elementary
Middle Schools William E. Waters Middle
High Schools Manor High
Others
Senior Community No
Ownership Simple
Disclosures Disclosure Statement
Special Listing Condition Disclosure Statement
Read Less
Want to know what your home might be worth? Contact us for a FREE valuation!

Our team is ready to help you sell your home for the highest possible price ASAP

© 2024 REIN, Inc. Information Deemed Reliable But Not Guaranteed
Bought with Fathom Realty





