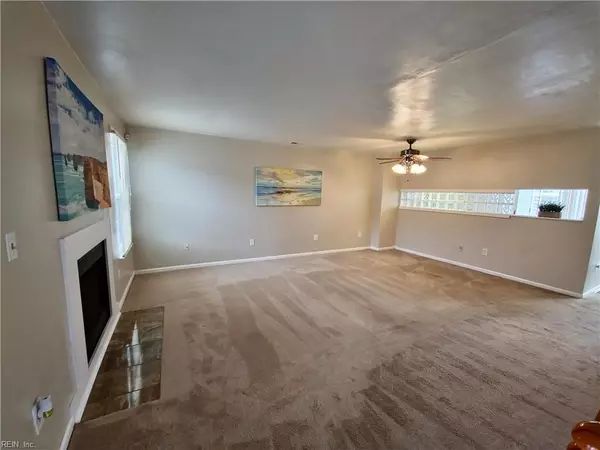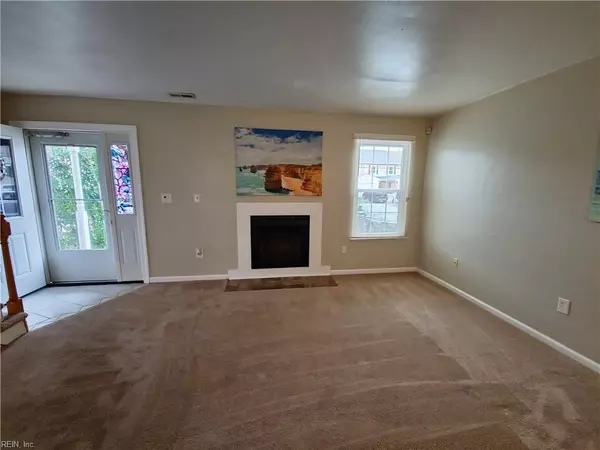$270,000
$270,000
For more information regarding the value of a property, please contact us for a free consultation.
1327 Orillia RD Virginia Beach, VA 23464
3 Beds
2.5 Baths
1,290 SqFt
Key Details
Sold Price $270,000
Property Type Townhouse
Sub Type Townhouse
Listing Status Sold
Purchase Type For Sale
Square Footage 1,290 sqft
Price per Sqft $209
Subdivision Rosemont Forest
MLS Listing ID 10553045
Sold Date 10/31/24
Style Townhouse
Bedrooms 3
Full Baths 2
Half Baths 1
HOA Y/N No
Year Built 1987
Annual Tax Amount $1,956
Lot Size 3,049 Sqft
Property Description
Charming, end unit townhouse in Virginia Beach! Spacious great room with wood burning fireplace and ceiling fan. (Could be utilized as a living room and dining room area if desired) Large, eat-in kitchen with tile backsplash, stainless appliances, pantry and rolling island that would be a great coffee bar area. First floor half-bath for guests. Upstairs is the primary bedroom with 2 closets and attached bath, along with two additional bedrooms, the hall bath and laundry area. Outside is a nice sized, fenced-in yard with patio, fire pit and 2 sheds for all your storage needs! Two off-street parking spaces in front. Great location near Salem High School, convenient to area shopping centers and restaurants. Easy commute to area military bases!
Location
State VA
County Virginia Beach
Area 48 - Southwest 2 Virginia Beach
Zoning A12
Rooms
Other Rooms Assigned Storage, Attic, Breakfast Area, Foyer, PBR with Bath, Pantry, Porch, Utility Closet
Interior
Interior Features Fireplace Wood, Pull Down Attic Stairs, Walk-In Closet
Hot Water Electric
Heating Heat Pump, Programmable Thermostat
Cooling Central Air
Flooring Carpet, Ceramic, Laminate/LVP
Fireplaces Number 1
Equipment Cable Hookup, Ceiling Fan
Appliance Dishwasher, Disposal, Dryer, Microwave, Elec Range, Washer
Exterior
Exterior Feature Patio, Storage Shed
Parking Features 2 Space, Off Street, Driveway Spc
Fence Back Fenced, Privacy, Wood Fence
Pool No Pool
Waterfront Description Not Waterfront
Roof Type Asphalt Shingle
Building
Story 2.0000
Foundation Slab
Sewer City/County
Water City/County
Schools
Elementary Schools Glenwood Elementary
Middle Schools Salem Middle
High Schools Salem
Others
Senior Community No
Ownership Simple
Disclosures Disclosure Statement
Special Listing Condition Disclosure Statement
Read Less
Want to know what your home might be worth? Contact us for a FREE valuation!

Our team is ready to help you sell your home for the highest possible price ASAP

© 2024 REIN, Inc. Information Deemed Reliable But Not Guaranteed
Bought with World Class Realty






