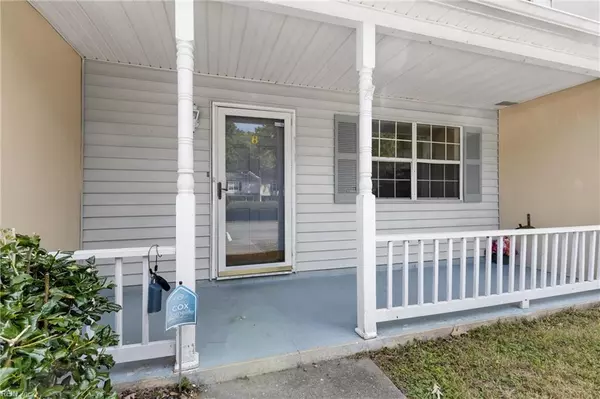$200,000
$200,000
For more information regarding the value of a property, please contact us for a free consultation.
8 Otsego DR Newport News, VA 23602
3 Beds
1.5 Baths
1,172 SqFt
Key Details
Sold Price $200,000
Property Type Townhouse
Sub Type Townhouse
Listing Status Sold
Purchase Type For Sale
Square Footage 1,172 sqft
Price per Sqft $170
Subdivision Denbrook Station
MLS Listing ID 10548250
Sold Date 09/30/24
Style Townhouse
Bedrooms 3
Full Baths 1
Half Baths 1
HOA Fees $66/mo
HOA Y/N Yes
Year Built 1986
Annual Tax Amount $2,000
Property Description
This appealing townhome has been thoughtfully renovated, featuring new luxury vinyl plank flooring on the main level and plush carpet upstairs. Freshly painted throughout, it boasts an updated kitchen with modern countertops and newer appliances. The spacious living room is perfect for relaxation or entertaining, complete with a cozy fireplace and sliding glass door that opens to a private back patio. Additional upgrades include a newer HVAC system (2019), newer roof (2019), and a new water heater (2024). Conveniently located near military bases, the hospital, shopping centers, and restaurants, this home offers both comfort and convenience.
Location
State VA
County Newport News
Area 109 - Newport News Denbigh South
Zoning R5
Rooms
Other Rooms Attic, Breakfast Area, Pantry, Porch
Interior
Hot Water Electric
Heating Forced Hot Air, Heat Pump
Cooling Central Air
Flooring Carpet, Laminate/LVP, Vinyl
Fireplaces Number 1
Equipment Cable Hookup, Ceiling Fan
Appliance Dishwasher, Dryer, Elec Range, Refrigerator, Washer
Exterior
Exterior Feature Patio, Storage Shed
Garage 2 Space, Assigned/Reserved, Close to Mass Transit, Driveway Spc
Fence Back Fenced
Pool No Pool
Amenities Available Ground Maint, Trash Pickup
Waterfront Description Not Waterfront
Roof Type Asphalt Shingle
Building
Story 2.0000
Foundation Slab
Sewer City/County
Water City/County
Schools
Elementary Schools Kiln Creek Elementary
Middle Schools Ella Fitzgerald Middle
High Schools Denbigh
Others
Senior Community No
Ownership Simple
Disclosures Disclosure Statement, Resale Certif Req
Special Listing Condition Disclosure Statement, Resale Certif Req
Read Less
Want to know what your home might be worth? Contact us for a FREE valuation!

Our team is ready to help you sell your home for the highest possible price ASAP

© 2024 REIN, Inc. Information Deemed Reliable But Not Guaranteed
Bought with Liz Moore & Associates LLC






