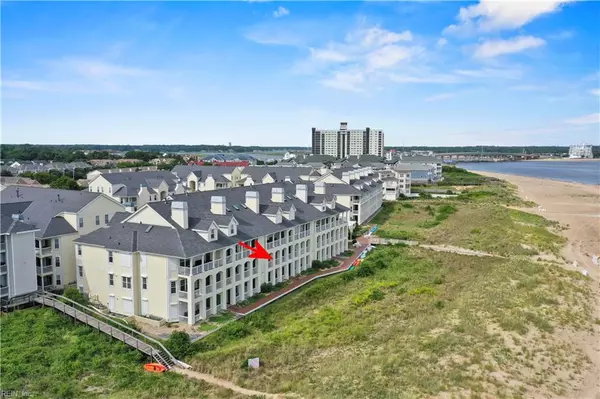$855,000
$865,000
1.2%For more information regarding the value of a property, please contact us for a free consultation.
3216 Silver Sands CIR #201 Virginia Beach, VA 23451
3 Beds
2 Baths
1,650 SqFt
Key Details
Sold Price $855,000
Property Type Condo
Sub Type Condo
Listing Status Sold
Purchase Type For Sale
Square Footage 1,650 sqft
Price per Sqft $518
Subdivision Lynnhaven Shores
MLS Listing ID 10542557
Sold Date 09/25/24
Style Lo Rise,Transitional
Bedrooms 3
Full Baths 2
Condo Fees $601
HOA Y/N No
Year Built 1993
Annual Tax Amount $7,078
Property Description
This exceptional second-floor condo boasts magnificent Bayfront views. Delight in magical sunsets, serene beach strolls, and the relaxation of ship watching from the charming balcony. The updated kitchen features granite countertops, stainless steel appliances, ceramic tile flooring, and an expanded pantry. Conveniently, an elevator is located just steps from the front door. Additional amenities include timeless hardwood floors, modernized bathrooms, and a gas fireplace with built-in cabinets and shelving. Unique elements such as a custom-designed stained-glass transom window above the patio door, crown molding, and custom blinds and drapes add special charm. For enhanced protection, hurricane shutters and a security system are installed. Situated in the sought-after Shore Drive area, it's close to top-rated restaurants, a public boat ramp to Lynnhaven Inlet, and the scenic trails of Pleasure House Point Natural Area.
Location
State VA
County Virginia Beach
Area 43 - Northeast Virginia Beach
Zoning B4
Rooms
Other Rooms 1st Floor BR, 1st Floor Primary BR, Balcony, Foyer, PBR with Bath, Pantry, Utility Closet
Interior
Interior Features Dual Entry Bath (Br & Hall), Fireplace Gas-natural, Walk-In Closet, Window Treatments
Hot Water Electric
Heating Electric, Forced Hot Air
Cooling Central Air
Flooring Ceramic, Wood
Fireplaces Number 1
Equipment Cable Hookup, Ceiling Fan, Jetted Tub, Security Sys
Appliance Dishwasher, Disposal, Dryer, Dryer Hookup, Microwave, Elec Range, Refrigerator, Washer, Washer Hookup
Exterior
Parking Features Assigned/Reserved
Fence None
Pool No Pool
Amenities Available Elevator, Gated Community, Ground Maint, Pool, Trash Pickup
Waterfront Description Bay
View Bay
Roof Type Asphalt Shingle
Accessibility Elevator, Grab bars, Hallways 42 IN plus, Level Flooring
Building
Story 1.0000
Foundation Slab
Sewer City/County
Water City/County
Schools
Elementary Schools John B. Dey Elementary
Middle Schools Great Neck Middle
High Schools Frank W. Cox
Others
Senior Community No
Ownership Condo
Disclosures Disclosure Statement, Resale Certif Req
Special Listing Condition Disclosure Statement, Resale Certif Req
Read Less
Want to know what your home might be worth? Contact us for a FREE valuation!

Our team is ready to help you sell your home for the highest possible price ASAP

© 2024 REIN, Inc. Information Deemed Reliable But Not Guaranteed
Bought with Mid-Atlantic Realty & Associates LLC






