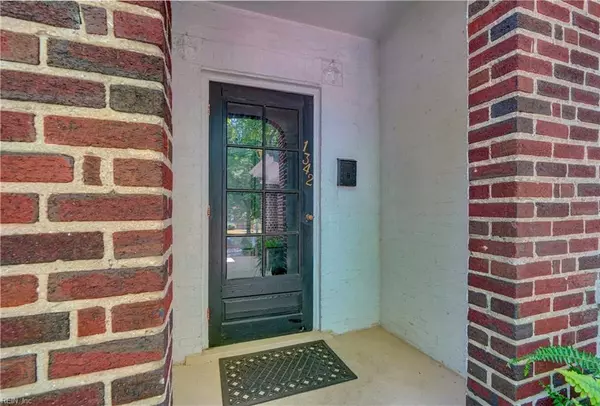$669,000
$669,000
For more information regarding the value of a property, please contact us for a free consultation.
1342 Graydon AVE Norfolk, VA 23507
4 Beds
2.5 Baths
2,907 SqFt
Key Details
Sold Price $669,000
Property Type Single Family Home
Sub Type Detached
Listing Status Sold
Purchase Type For Sale
Square Footage 2,907 sqft
Price per Sqft $230
Subdivision West Ghent
MLS Listing ID 10540070
Sold Date 08/15/24
Style Colonial
Bedrooms 4
Full Baths 2
Half Baths 1
HOA Y/N No
Year Built 1936
Annual Tax Amount $6,626
Lot Size 4,356 Sqft
Property Description
Nestled deep in West Ghent, this home shimmers w/ charm & wonderful natural light. Featuring a delightfully open floorplan, the gracious foyer opens to a large living & dining area boasting wood floors throughout. The updated kitchen includes a fantastic center island w/ amazing bamboo counter, ample cabinets w/ lighting & glass, a brick backsplash & a bay window w/ inviting banquette seating & custom bamboo table. The beautiful front room draws you in w/ French doors leading to the front porch, perfect for relaxing. The open flow continues upstairs, where you'll find a primary bedroom w/ walk-in closet, 2 spacious bedrooms & 2 newly renovated baths. Laundry is conveniently on the 2nd floor. The 3rd-floor bedroom is excellent playroom or teen escape. Don't miss the stunning patio w/ custom outdoor kitchen, huge firepit, coordinated seating, hot tub & outdoor shower. A true entertainer's dream! On a sought-after block next to Graydon Park, close to restaurants, breweries & The Mallory
Location
State VA
County Norfolk
Area 11 - West Norfolk
Zoning R-8
Rooms
Other Rooms Attic, Breakfast Area, Foyer, Porch, Utility Room
Interior
Interior Features Perm Attic Stairs, Window Treatments
Hot Water Gas
Heating Forced Hot Air, Nat Gas, Radiator
Cooling Central Air, Zoned
Flooring Ceramic, Laminate/LVP, Wood
Equipment Cable Hookup, Ceiling Fan, Hot Tub, Security Sys, Sump Pump
Appliance 220 V Elec, Dishwasher, Disposal, Dryer, Gas Range, Refrigerator, Washer
Exterior
Exterior Feature Patio
Parking Features Street
Garage Spaces 228.0
Fence Back Fenced, Privacy, Wood Fence
Pool No Pool
Waterfront Description Not Waterfront
View City
Roof Type Slate
Building
Story 2.5000
Foundation Basement, Crawl
Sewer City/County
Water City/County
Schools
Elementary Schools Walter Herron Taylor Elementary
Middle Schools Blair Middle
High Schools Maury
Others
Senior Community No
Ownership Simple
Disclosures Disclosure Statement, Pet on Premises
Special Listing Condition Disclosure Statement, Pet on Premises
Read Less
Want to know what your home might be worth? Contact us for a FREE valuation!

Our team is ready to help you sell your home for the highest possible price ASAP

© 2024 REIN, Inc. Information Deemed Reliable But Not Guaranteed
Bought with BHHS RW Towne Realty





