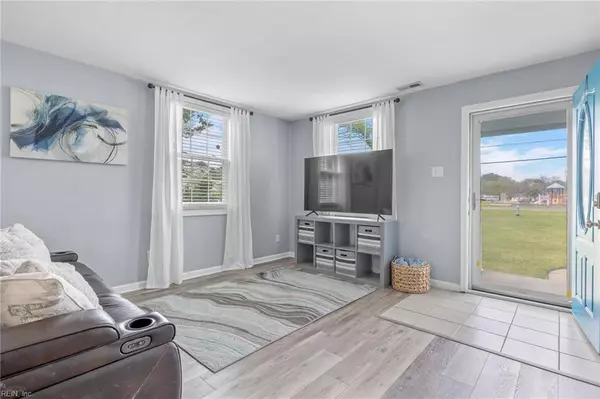$270,000
$269,000
0.4%For more information regarding the value of a property, please contact us for a free consultation.
2701 Elliott AVE Portsmouth, VA 23702
4 Beds
2 Baths
1,405 SqFt
Key Details
Sold Price $270,000
Property Type Single Family Home
Sub Type Detached
Listing Status Sold
Purchase Type For Sale
Square Footage 1,405 sqft
Price per Sqft $192
Subdivision Highland Biltmore
MLS Listing ID 10528386
Sold Date 06/04/24
Style Ranch
Bedrooms 4
Full Baths 2
HOA Y/N No
Year Built 1948
Annual Tax Amount $2,725
Property Description
This bright and spacious move-in ready ranch style home is nestled on a sizable corner lot. Renovations in 2013 included all new wiring, plumbing, HVAC, windows, flooring, and doors. Recent upgrades include modern comforts with a new tankless hot water heater. With tons of storage, this 4-bedroom house boasts a beautiful open floor plan. The kitchen features tall cherry cabinets, granite countertops, and stainless steel appliances. The primary bedroom en suite offers an ample walk in closet, walk-in tile shower, and granite countertops. Outside, there is an oversized driveway and spacious back yard enclosed by a 6ft white vinyl privacy fence. Don't miss your opportunity to check out your dream home!
Location
State VA
County Portsmouth
Area 21 - Central Portsmouth
Zoning URH
Rooms
Other Rooms 1st Floor BR, 1st Floor Primary BR, Attic, PBR with Bath, Pantry
Interior
Interior Features Bar, Pull Down Attic Stairs, Walk-In Closet
Hot Water Gas
Heating Forced Hot Air, Nat Gas
Cooling Central Air
Flooring Carpet, Ceramic, Laminate/LVP
Equipment Cable Hookup, Ceiling Fan, Security Sys, Water Softener
Appliance Dishwasher, Disposal, Dryer Hookup, Microwave, Elec Range, Refrigerator, Washer Hookup
Exterior
Parking Features 4 Space, Driveway Spc, Street
Fence Back Fenced, Full, Privacy
Pool No Pool
Waterfront Description Not Waterfront
Roof Type Asphalt Shingle
Building
Story 1.0000
Foundation Slab
Sewer City/County
Water City/County
Schools
Elementary Schools Victory Elementary
Middle Schools Cradock Middle
High Schools Manor High
Others
Senior Community No
Ownership Simple
Disclosures Disclosure Statement
Special Listing Condition Disclosure Statement
Read Less
Want to know what your home might be worth? Contact us for a FREE valuation!

Our team is ready to help you sell your home for the highest possible price ASAP

© 2024 REIN, Inc. Information Deemed Reliable But Not Guaranteed
Bought with Keller Williams Elite 757





