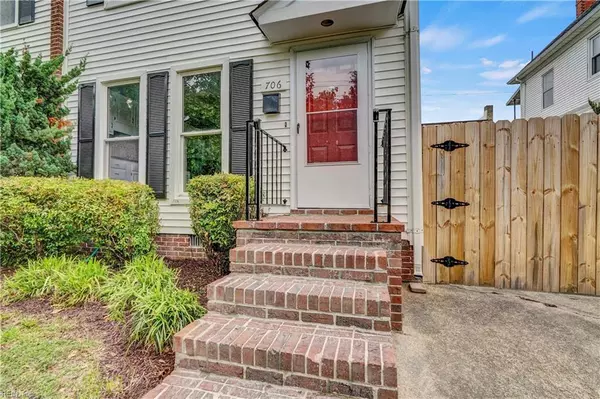$395,000
$375,000
5.3%For more information regarding the value of a property, please contact us for a free consultation.
706 Graydon AVE Norfolk, VA 23517
2 Beds
2.5 Baths
1,565 SqFt
Key Details
Sold Price $395,000
Property Type Townhouse
Sub Type Townhouse
Listing Status Sold
Purchase Type For Sale
Square Footage 1,565 sqft
Price per Sqft $252
Subdivision Ghent
MLS Listing ID 10531742
Sold Date 05/31/24
Style Townhouse
Bedrooms 2
Full Baths 2
Half Baths 1
HOA Y/N No
Year Built 1980
Annual Tax Amount $4,754
Lot Size 3,049 Sqft
Property Description
In the heart of Ghent, this unique home offers an amazing location, great living spaces, a fantastic yard, off-street parking, and no association fees! The large kitchen includes stainless steel appliances, a tile backsplash, ample cabinet and counter space, and large windows that provide loads of natural light. The open concept living and dining area features a built-in cabinet and a wood-burning fireplace. Beautiful French doors lead to a bonus room that works great as an office or playroom. Two large bedrooms, each with an attached bath, anchor the second floor. Full-sized laundry is conveniently located between the bedrooms. The spacious, fenced-in backyard is perfect for gatherings or just for relaxing. Just minutes from the shops and restaurants on Colley Avenue, on a beautiful block with a grass median, this is your chance to enjoy all that Ghent has to offer!
Location
State VA
County Norfolk
Area 11 - West Norfolk
Zoning HC-G2
Rooms
Other Rooms Attic, Foyer, PBR with Bath, Office/Study, Utility Closet
Interior
Interior Features Fireplace Wood, Scuttle Access, Window Treatments
Hot Water Electric
Heating Heat Pump
Cooling Heat Pump
Flooring Carpet, Ceramic, Laminate/LVP, Wood
Fireplaces Number 1
Equipment Cable Hookup, Ceiling Fan
Appliance Dishwasher, Dryer, Elec Range, Refrigerator, Washer
Exterior
Exterior Feature Patio, Storage Shed
Parking Features Off Street, Driveway Spc
Fence Back Fenced, Privacy, Wood Fence
Pool No Pool
Waterfront Description Not Waterfront
View City
Roof Type Asphalt Shingle
Building
Story 2.0000
Foundation Crawl
Sewer City/County
Water City/County
Schools
Elementary Schools Walter Herron Taylor Elementary
Middle Schools Blair Middle
High Schools Maury
Others
Senior Community No
Ownership Simple
Disclosures Disclosure Statement
Special Listing Condition Disclosure Statement
Read Less
Want to know what your home might be worth? Contact us for a FREE valuation!

Our team is ready to help you sell your home for the highest possible price ASAP

© 2024 REIN, Inc. Information Deemed Reliable But Not Guaranteed
Bought with Bunch Real Estate Inc.





